Wintringer Chapel
The remains of the former priory church of Wintringen - the Wintringer Chapel - preserved in the center of the Wintringer farm were carefully restored between 1995 and 2003. During the renovation process, the idea developed of using the special features of the medieval building, its poetic power, its changing history and its relationship to the cultural landscape in which it is embedded, for the exemplary development of a contemporary cultural site in the Saarbrücken region.
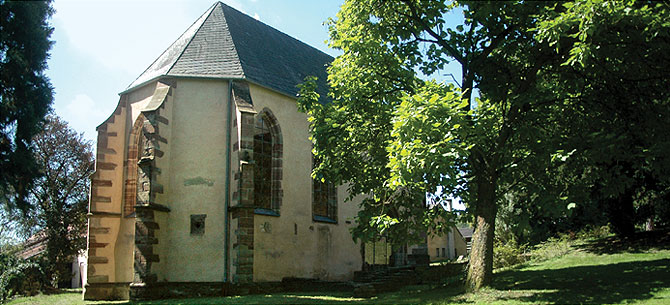
However, the originally sacred space should always be preserved as a place for contemplation, silence, retreat and encounter.
Opening hours
The Wintringer Chapel can be visited during the opening hours of the Country inn or the farm store. The key is available there. Advance booking is required for groups.
Country inn
Tuesday - Saturday: 17:30 to 22:00
Sunday: 11:30 to 15:00
Tel. 0049 6805 / 902-500
Farm store
Monday - Friday: 9:00 am - 7:00 pm
Saturday: 9:00 am - 5:00 pm
Tel. 0049 6805 / 902-412
Please inform in advance about any changes.
Architectural monument
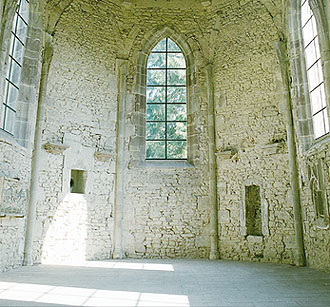
After the research measures carried out in 1995-1997, a more precise picture of the hitherto unclear building shape and building history of this place can be traced today. In its present appearance, the "chapel" represents a reduced complex, that is, only the eastern parts of a much larger former priory church, which was rebuilt in the second half of the 15th century.
The building that is still visible today, consisting of a single-nave choir with a polygonal apse, was originally adjoined by a three-nave nave, as the excavated wall remains show. It was built at the same time as the choir in the second half of the 15th century and had a length of three bays on an almost square base. The western parts of the previous building from the 11th/12th century, a simple rectangular hall, were probably integrated as a kind of vestibule. Its eastern parts, on the other hand, which had been renewed in the 13th/14th century in the Gothic style as a small rectangular choir and a side aisle inserted on one side, were built over by the new building of the 15th century.
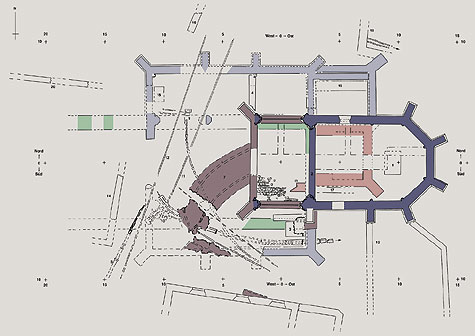

The remains of foundations, including graves, indicate a larger rectangular building, probably a Romanesque hall church.
The "hall church" receives a rectangular choir on the east side, the hall is rebuilt into a two-nave nave.
Complete new construction of a late Gothic church complex consisting of a three-nave nave of three bays with a chancel and polygonally closed apse. The older western parts are also preserved, which are spatially connected with the new facility as a kind of ante-church.
After being plundered in 1525, the complex was destroyed around 1635 and left to decay. After the Thirty Years' War, only the choir and the eastern nave aisle of the nave are preserved as a "chapel".
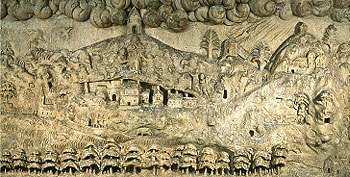
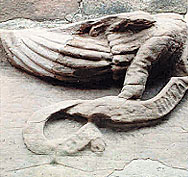
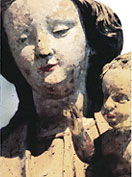
Despite radical changes, especially after the destruction of the complex around 1635 and a chapel-like reconstruction in the 17th/18th century, the current building structure still shows many traces of the high-quality architecture and rich furnishings of the 15th century. These include, for example, the sacramental niches in the apse, figure consoles and a limestone relief on the wall, which probably dates from the 16th century. The original furnishings also included a late Gothic wooden sculpture, the Wintringer Madonna, which is now exhibited in the museum in the Schlosskirche, Saarbrücken. Of particular importance is the probably unique cycle of eight late Gothic water hammer figures on the buttresses.
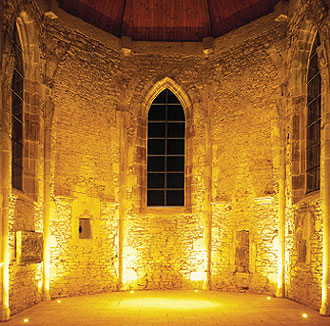
A priory of Wadgassen Abbey
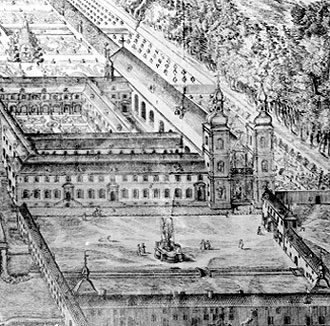
A continuity from Roman times to the High Middle Ages and an assured early medieval origin could not be proven at the site of the present chapel. It seems certain, however, that the older predecessor building (11th/12th century) was used, at least secondarily, as an ecclesiastical cult building. The reconstruction with a small rectangular choir can be associated with the takeover of the settlement site due to the first documentary mention of Wintringen around 1320 in documents of the Premonstratensian Abbey of Wadgassen.
The late medieval new construction probably took place as an extension of this Wadgassen outpost. In terms of rank and function, it is comparable to a "priory". The high-quality construction of the building, which can now be called the Wintringer "church", suggests a representative task - perhaps in competition with the neighboring Gräfinthal or Zettingen, which was dependent on Tholey and not far away.

Wintringen - a place of pilgrimage
The archaeological investigations revealed information about an unusual secular use, in the attached church nave on the north side. In this area there was a tiled stove (15th century). Numerous pottery sherds were also found here. These are late Gothic and early modern utilitarian ceramics. Obviously, this separated and heatable room was used as a kitchen, perhaps also as a kind of pilgrim's room, which can be connected with the tradition of a pilgrimage and the need to provide for pilgrims.
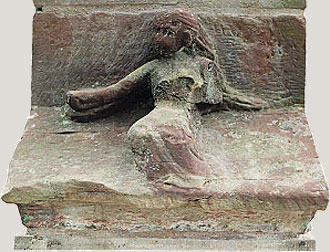
Figural stone sculpture from the cycle of eight water hammer figures
Two special finds are also due to the visit of pilgrims. These include a late Gothic pilgrimage sign known from Kornelimünster, from where it probably originated, and the fragment of a small terracotta figure, a Corpus Christi, comparable to a find from the Mithras sanctuary of the Halberg of Saarbrücken. Finally, the depiction of a scallop shell in the limestone relief hung in the chapel also represents a reference to a pilgrimage site or place of pilgrimage.

The preserved remains of the priory church were used as a sheepfold and a barn in the 19th century, a fire destroyed the upper parts in 1905, and the open ruin increasingly decayed.
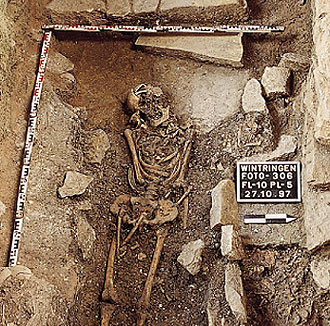
During the archaeological investigations in Wintringen, about 30 graves could be determined, which were laid out in the interior of the present chapel and in the associated excavated parts as well as in the two predecessor buildings. The chronological classification of the graves in relation to the construction periods shows that about half of them date to the time of the late Gothic construction, about six burials can be assigned to the younger and the older predecessor building respectively, the rest remained indeterminable.
Literature note: This short introduction is an excerpt from the brochure "Die Wintringer Chapel bei Kleinblittersdorf" (Peter Michael Lupp, Emanuel Roth, 2003). The richly illustrated brochure provides further information on the history of the building and the results of the building research.
